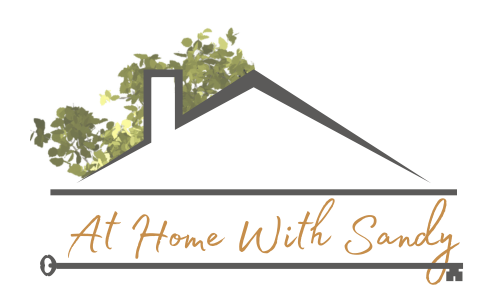


Listing Courtesy of: BRIGHT IDX / Coldwell Banker Realty / Sandra "Sandy" Bocchino
680 Summit Avenue Philadelphia, PA 19128
Pending (34 Days)
$375,000
MLS #:
PAPH2039220
PAPH2039220
Taxes
$3,077(2021)
$3,077(2021)
Lot Size
5,000 SQFT
5,000 SQFT
Type
Single-Family Home
Single-Family Home
Year Built
1925
1925
Style
Cape Cod
Cape Cod
School District
The School District of Philadelphia
The School District of Philadelphia
County
Philadelphia County
Philadelphia County
Listed By
Sandra "Sandy" Bocchino, Coldwell Banker Realty
Source
BRIGHT IDX
Last checked Jul 31 2025 at 4:24 AM GMT-0400
BRIGHT IDX
Last checked Jul 31 2025 at 4:24 AM GMT-0400
Bathroom Details
- Full Bathrooms: 2
Interior Features
- Oven/Range - Gas
- Refrigerator
- Dishwasher
- Dryer
- Washer
Subdivision
- Andorra
Property Features
- Above Grade
- Below Grade
- Foundation: Block
Heating and Cooling
- Hot Water
- Wall Unit
- Window Unit(s)
Basement Information
- Daylight
- Partial
- Fully Finished
- Windows
- Rear Entrance
Flooring
- Carpet
- Hardwood
- Ceramic Tile
- Vinyl
Exterior Features
- Masonry
Utility Information
- Sewer: Public Sewer
- Fuel: Natural Gas
School Information
- Elementary School: Shawmont School
- Middle School: Shawmont School
- High School: Roxborough
Stories
- 2
Living Area
- 1,218 sqft
Location
Disclaimer: Copyright 2025 Bright MLS IDX. All rights reserved. This information is deemed reliable, but not guaranteed. The information being provided is for consumers’ personal, non-commercial use and may not be used for any purpose other than to identify prospective properties consumers may be interested in purchasing. Data last updated 7/30/25 21:24




Description